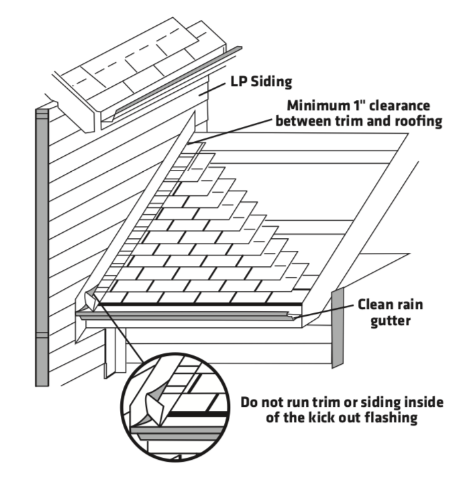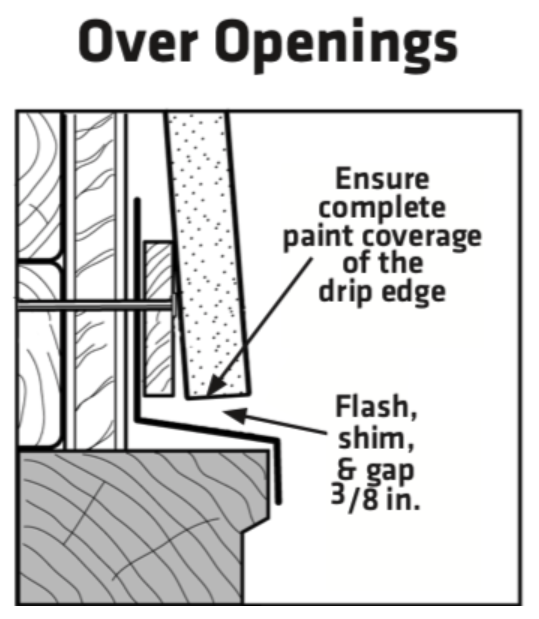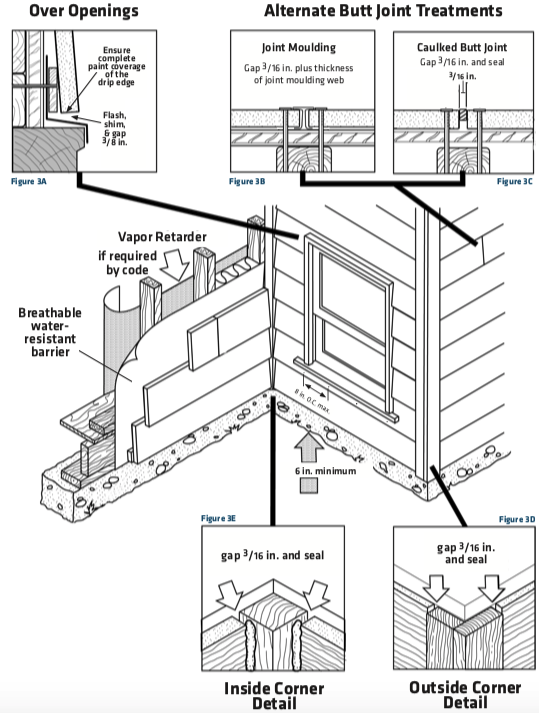LP SmartSide™ Installation Best Practices
- Maintain a clearance between the end of the gutter and the adjoining wall to allow for proper maintenance of the siding.
- Prime and paint ALL exposed cut edges.
- Minimum 6 inches clearance must be maintained between siding and finish grade.
- Siding applied adjacent to porches, patios, walks, etc. must have a clearance of at least 1 inch above any surface.
- Minimum 1 inch clearance at intersection with roof line.
- Apply siding in a manner that prevents moisture intrusion and water buildup.
- All exposed wood substrate must be sealed in a manner that prevents moisture intrusion and water buildup.
- See alternate fastening options for fastening lap siding to SIP, ICF and Steel Frame assemblies.
- DO NOT USE STAPLES.
- SIDING MUST NOT BE IN DIRECT CONTACT WITH MASONRY, CONCRETE, BRICK, STONE, STUCCO OR MORTAR.
- A minimum 3/16 inch gap is required at ALL butt joints.



- Maintain a clearance between the end of the gutter and the adjoining wall to allow for proper maintenance of the siding.
- Prime and paint ALL exposed cut edges.
- Minimum 6 inches clearance must be maintained between siding and finish grade.
- Siding applied adjacent to porches, patios, walks, etc. must have a clearance of at least 1 inch above any surface.
- Minimum 1 inch clearance at intersection with roof line.
- Apply siding in a manner that prevents moisture intrusion and water buildup.
- All exposed wood substrate must be sealed in a manner that prevents moisture intrusion and water buildup.
- See alternate fastening options for fastening lap siding to SIP, ICF and Steel Frame assemblies.
- DO NOT USE STAPLES.
- SIDING MUST NOT BE IN DIRECT CONTACT WITH MASONRY, CONCRETE, BRICK, STONE, STUCCO OR MORTAR.
- A minimum 3/16 inch gap is required at ALL butt joints.



